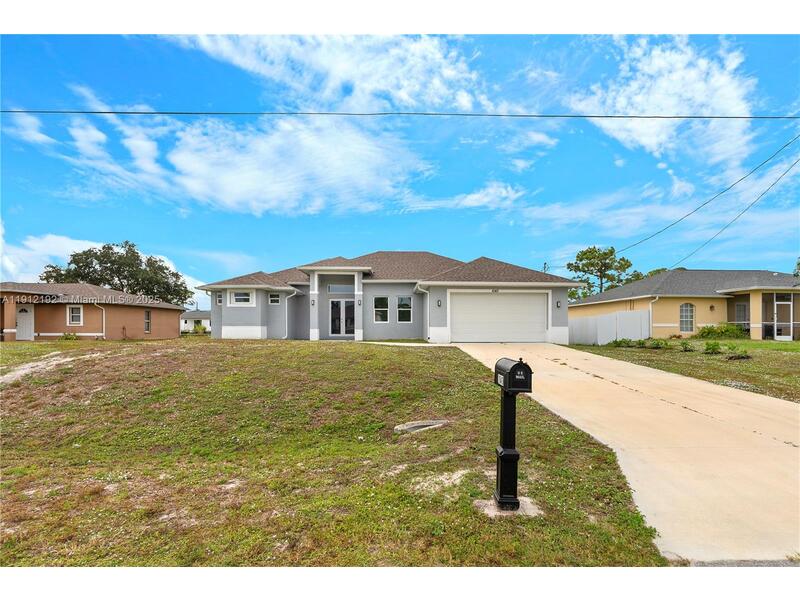
































































Brand new 2024 construction in lehigh acres! This 3? Br + den, 2? Ba home features an open floor plan with gray tile, tray ceilings, and a bright great room. The modern kitchen boasts soft-close cabinets, granite countertops, stainless steel appliances, a decorative backsplash, and an oversized island. Enjoy two master suites with walk-in closets, dual sinks, and walk-in showers. Large windows and recessed lighting fill the home with natural light, while the open lanai overlooks a peaceful freshwater canal. Built with solid concrete block construction, the home includes a 2-car garage, well & septic, and a spacious lot perfect for a pool or garden. Move-in ready and conveniently located near schools, shopping, and main roads.
Mortgage Calculator
*Private Mortgage Insurance - included if downpayment is less than 20% of mortgage.
**Monthly payment - a sum of Principle, Interest, PMI, Tax, Insurance.
| Name | Address | Type | # of Students | Grades | Distance |
|---|---|---|---|---|---|
| Tortuga Preserve Elementary School | 1711 GUNNERY RD N | public | 1104 | PK - 5 | 1.68 mi |
| Gunnery Road Christian Academy | 1880 GUNNERY RD N | private | 120 | PK - 12 | 1.84 mi |
Free Benefits of account