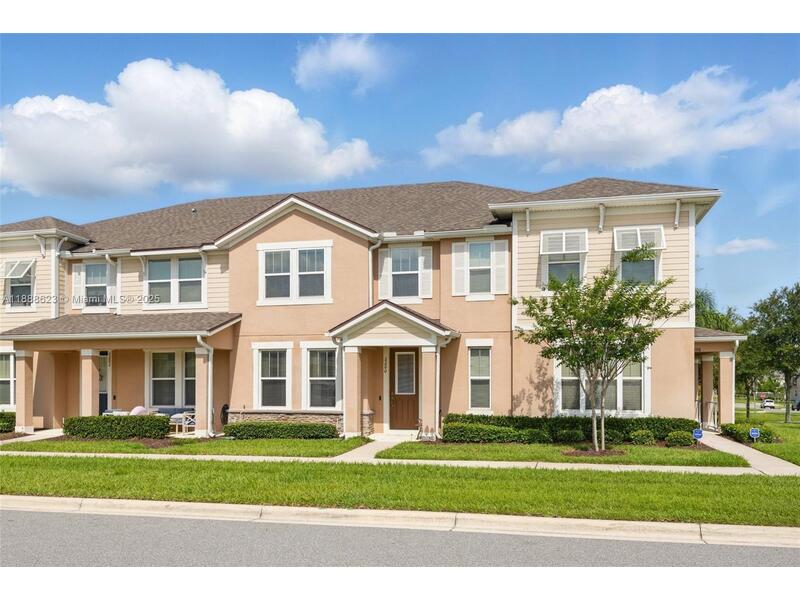
































Welcome to this beautifully maintained townhome in waterbrooke, a gated community offering modern comfort and convenience. Built in 2020, this 3-bedroom, 2. 5-bath floor plan features tile flooring downstairs, carpeted upstairs, granite counter tops, raised panel cabinets, stainless-steel appliances, and a spacious pantry. Upstairs includes a loft area and a primary suite with dual vanities, a glass-enclosed shower, and a walk-in closet. Enjoy a covered front porch, private balcony, and 2-car garage. Community amenities include a pool, clubhouse, fitness center, splash pad, dog park, yoga lawn, and walking trails. Located near shopping, dining, orlando health, waterfront park, and the florida turnpike.
Mortgage Calculator
*Private Mortgage Insurance - included if downpayment is less than 20% of mortgage.
**Monthly payment - a sum of Principle, Interest, PMI, Tax, Insurance.
| Name | Address | Type | # of Students | Grades | Distance |
|---|---|---|---|---|---|
| Lost Lake Elementary School | 1901 JOHNS LAKE RD | public | 1143 | PK - 5 | 1.76 mi |
| Land Of Lakes Montessori School | 1650 OAKLEY SEAVER DR | private | 65 | PK - 4 | 1.96 mi |
| Huntington Learning Center - Shahwan Invest | 3150 CITRUS TOWER BLVD STE B | private | 24 | 1 - 9 | 2.18 mi |
| Family Christian Center School | 2500 S HWY 27 | private | 377 | PK - 12 | 2.48 mi |
| Dreamplex Therapeutic School | 2400 S HWY 27 STE 2104A | private | 30 | PK - 6 | 2.56 mi |
| The Dream Academy Inc | 2400 S HWY 27 STE 4111 | private | 40 | PK - 7 | 2.56 mi |
| Imagine Schools At South Lake | 2750 HARTWOOD MARSH RD | public | 1053 | KG - 8 | 2.57 mi |
| Pinecrest Lakes Academy | 14012 OLD HIGHWAY 50 | public | 1006 | PK - 8 | 2.73 mi |
Free Benefits of account