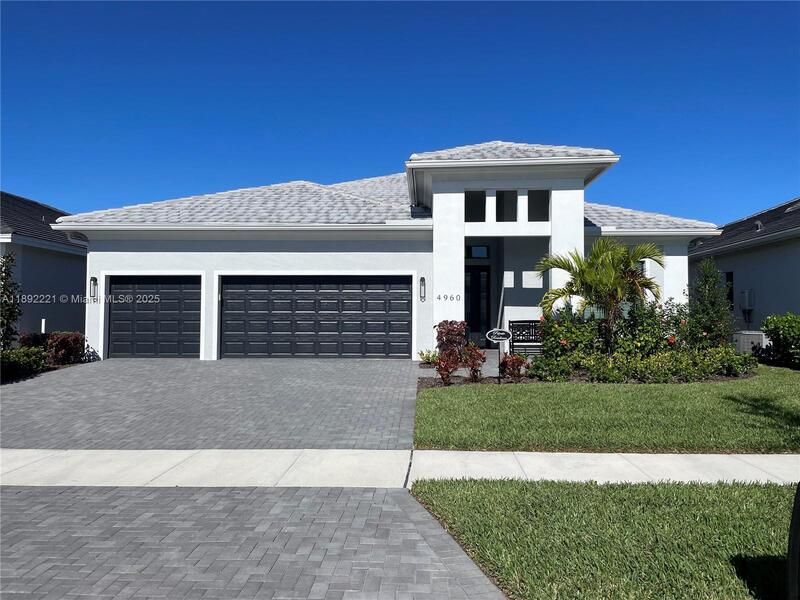














This single-story 3 bedroom floorplan stands out for its spacious open gathering spaces perfectly crafted for entertaining guests and relaxed everyday living. The island kitchen coming standard with ge stainless steel appliances, tons of cabinets, and ample countertop space, will delight entertainers and chefs alike. The kitchen overlooks a bright and welcoming dining and great room appointed with large windows and sliding glass doors leading out to a large covered lanai where you and your guests can enjoy the beautiful florida weather. Large mater suite including oversized shower and massive walk in custom closet. Two secondary bedrooms located in proposing corners or the home, provide privacy and comfort to you and your guests including their own full bathrooms. Gated 55+ community.
Mortgage Calculator
*Private Mortgage Insurance - included if downpayment is less than 20% of mortgage.
**Monthly payment - a sum of Principle, Interest, PMI, Tax, Insurance.
| Name | Address | Type | # of Students | Grades | Distance |
|---|---|---|---|---|---|
| Pinnacle Academy | 6215 LORRAINE RD | private | 176 | PK - 12 | 2.36 mi |
| Pinnacle Academy Inc. | 6215 LORRAINE RD | public | 1 | PK - 12 | 2.39 mi |
| Gilbert W Mcneal Elementary School | 6325 LORRAINE RD | public | 678 | PK - 5 | 2.44 mi |
Free Benefits of account