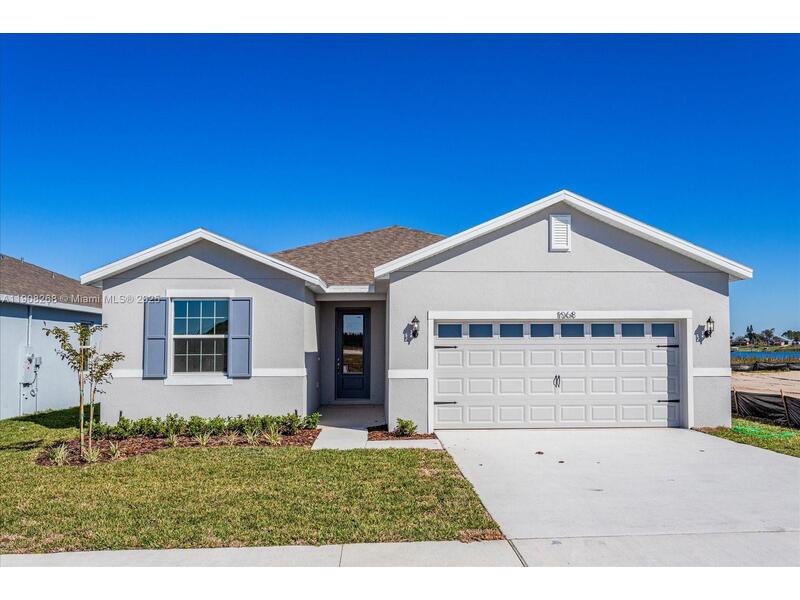



























Sample image single-story hillcrest home perfect for modern living. This 1,814 sq. Ft. Floorplan features 4 spacious bedrooms and 2 full bathrooms, offering comfortable space for family and guests. Step inside to a large foyer and hallways at the front of the home that provide separation and privacy between living spaces. The inviting open-concept living area seamlessly connects the great room and kitchen, while a separate dining space off the kitchen offers a dedicated area for formal meals. The kitchen is a chef’s delight, boasting a large island with seating—perfect for casual meals or entertainment. The primary suite includes a private bathroom featuring double vanity sinks and a generous walk-in closet.
Mortgage Calculator
*Private Mortgage Insurance - included if downpayment is less than 20% of mortgage.
**Monthly payment - a sum of Principle, Interest, PMI, Tax, Insurance.
| Name | Address | Type | # of Students | Grades | Distance |
|---|
Free Benefits of account