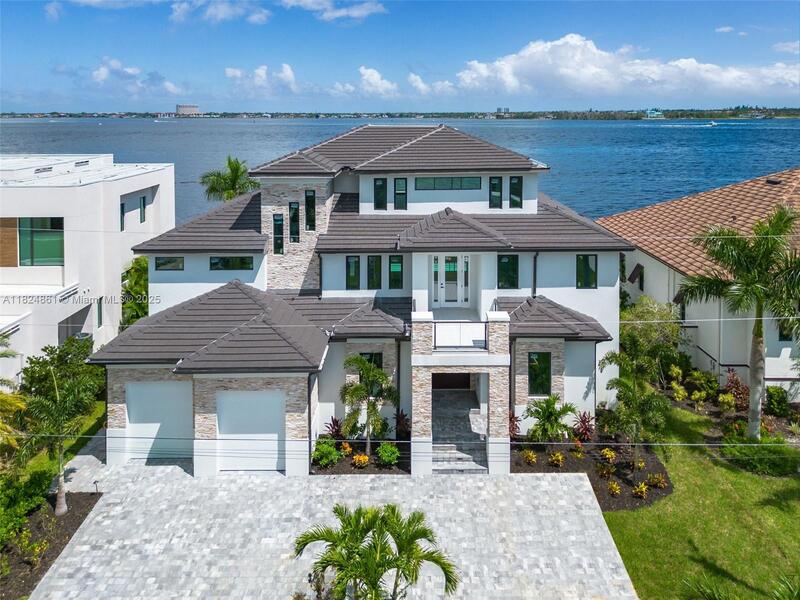























































Stunning new construction ultra-luxury waterfront estate in cape coral w/10,463 adj. Sqft and 80ft of waterfrontage. Inside, a grand living room with soaring vaulted ceilings & expansive floor-to-ceiling windows showcases panoramic views of the caloosahatchee river. The open layout flows into a gourmet kitchen with imported italian cabinetry & top-tier appliances. The primary suite includes a private balcony with breathtaking water views & spa-style bath with sauna. The 3rd floor features a multipurpose family room, large terrace & home theater setup. Additional features: private elevator, safe room & smart home tech. Outside, enjoy an infinity-edge pool, a wooden dock & tiki bar, perfect for entertaining. Thoughtfully designed to elevate every aspect of luxury waterfront living.
Mortgage Calculator
*Private Mortgage Insurance - included if downpayment is less than 20% of mortgage.
**Monthly payment - a sum of Principle, Interest, PMI, Tax, Insurance.
| Name | Address | Type | # of Students | Grades | Distance |
|---|---|---|---|---|---|
| Cape Elementary School | 4519 VINCENNES BLVD | public | 759 | PK - 5 | 1.67 mi |
| Heights Elementary School | 15200 ALEXANDRIA CT | public | 1109 | PK - 5 | 2.06 mi |
| Harlem Heights Community Charter School | 15570 HAGIE DR | public | 176 | KG - 5 | 2.38 mi |
Free Benefits of account